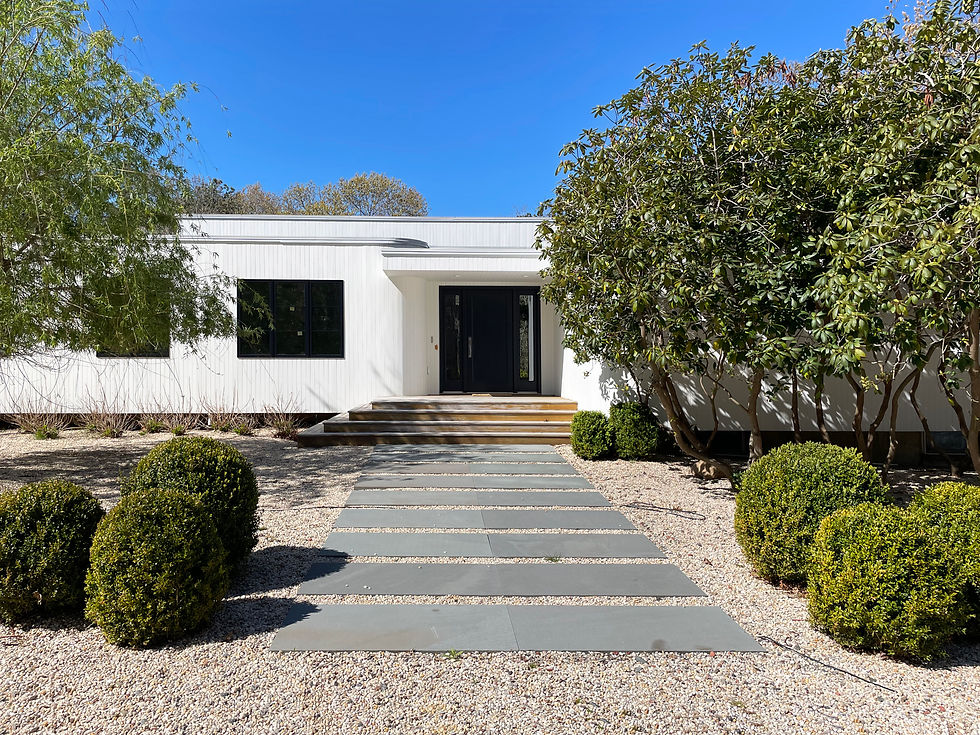top of page




1/12
Midcentury Hamptons Modern Garden
Location:
Lot:
Building:
Scope:
East Hampton, New York
1.93 acres
1,292 sq.ft.
Landscape Design
When The Open Project was approached about renovating a midcentury modern home in the Hamptons, the strategy was to maintain the rounded corners, floating volume, one-story structure and simply modernize its interior. Adding a bedroom and a garage without changing the house’s vibe, it is an evolved midcentury modern for contemporary living with more industrial windows, black steel with panes.
In the Mid Millenia Century, the low architectural scale is maintained, the landscape is pulled back from the house, but the floating is anchored with landscape. The windows are replaced with more industrial and original to modernist architecture, black steel with panes. The interior of the house is one open space with only light natural wood and trim-less doors.
bottom of page