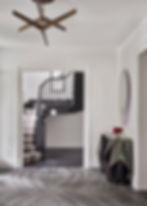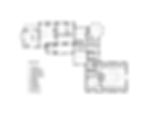top of page




1/18
Greenwich Modern
Location:
Building:
Scope:
Greenwich, Connecticut
8,338 sq.ft.
Interior Renovation, Decoration, Custom Furniture
Located on three acres of flat land off of Round Hill Road in Greenwich, Connecticut, The Open Project was commissioned to seriously “de-spec” a large home originally developed as a spec house in 1995. Key aspects of the project that required fixing were oval arches and moldings of various periods; functional issues such as choppy bathrooms; and creating a laundry room on par with the demands of a six-bedroom home. Overall, the goal was to correct the typical design and development errors of the late 1990’s with decluttering and modernizing being paramount. The Open Project’s scope included a major reorganization of the ground floor, complete redesign of the second floor, and since the couple had moved from California, specifying all new furniture to fit the room functions and desired livability.
On the ground floor, The Open Project completely revised the lighting system by adding nearly three hundred lights and modernizing the full house with a Hybrid Lutron system. The sunroom walls and windows were preserved but the sense of height was enhanced by details The Open Project created to optimize views of the garden. The space is animated by playful shadows from the sun pouring in. The kitchen was the most flawed room of the house and fully reorganized as the central space for a family who cooks daily and enjoys the ritual of making food. The side entry and mudroom were rearranged to accommodate packages and backpacks, creating a dedicated space for all of the extras that clutter homes.
For the second floor, the owner’s suite including a large closet and bathroom was redesigned with a minimal palette of powder-rose and greys chosen to provide a soft, warm feel. Off of the suite, a sitting room gives a cozy space for reading and/or watching televisions privately. A bathroom was also added to ensure all three kid’s rooms have ensuite bathrooms. Other additions include a full laundry room and converting the room over the garage into the family’s den.
For fixtures, furniture and art, the owners wanted a warm, modern palette with color to complement the less formal layout, creating a home where every room is usable and inviting whilst also tailored. Paint colors work architecturally to reveal the connection through the layering of rooms, where each room peaks through with its light and color into the other. The sunroom is soft blue, the dining room is soft pink, the living room is ash grey, and the office has a “wet look” in navy. The foyer and main entry are white with the natural veining of marble as the main feature, on the axis of the winding stair that uniquely carves its way to upper floors.
Photography by Manolo Yllera
bottom of page